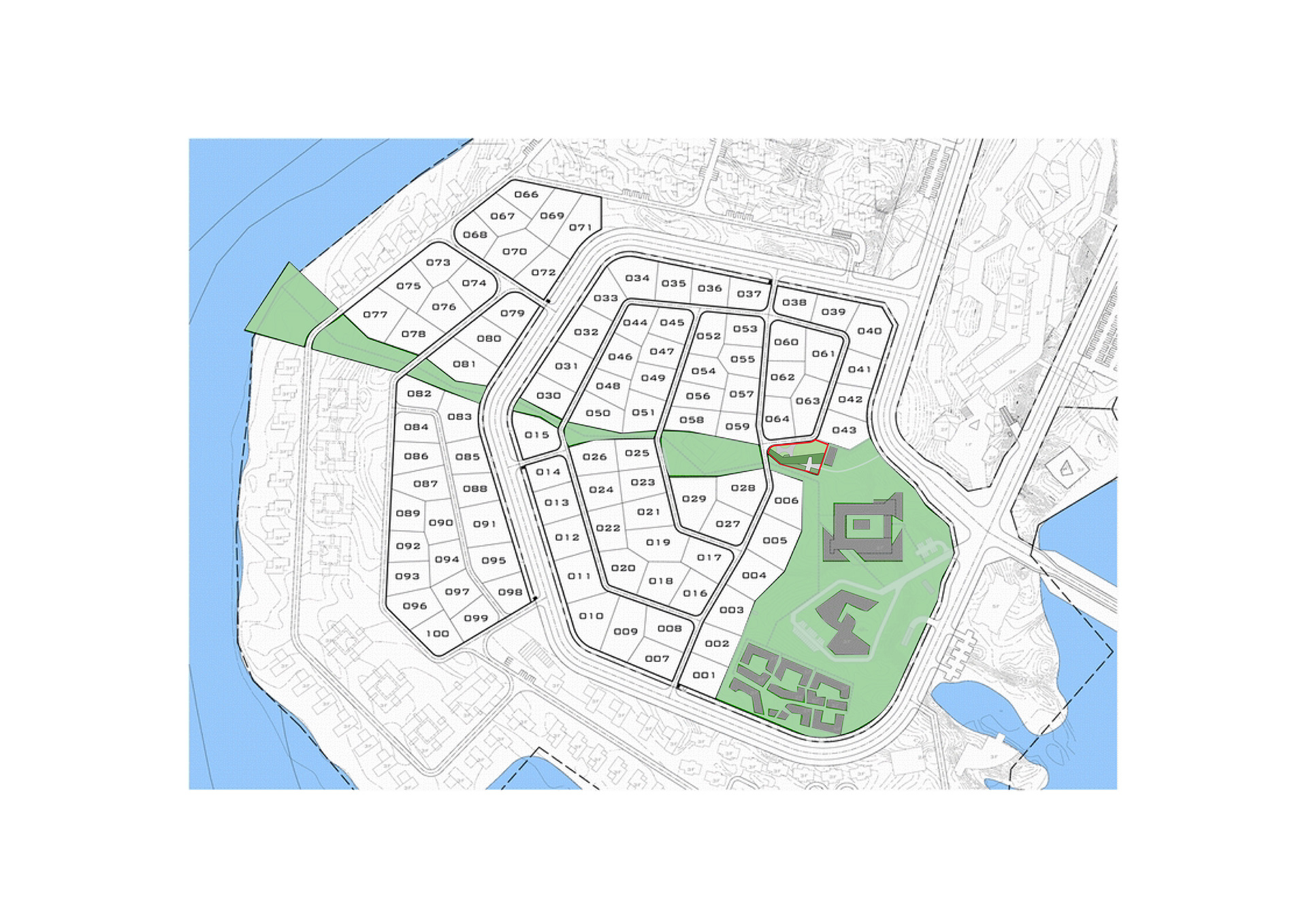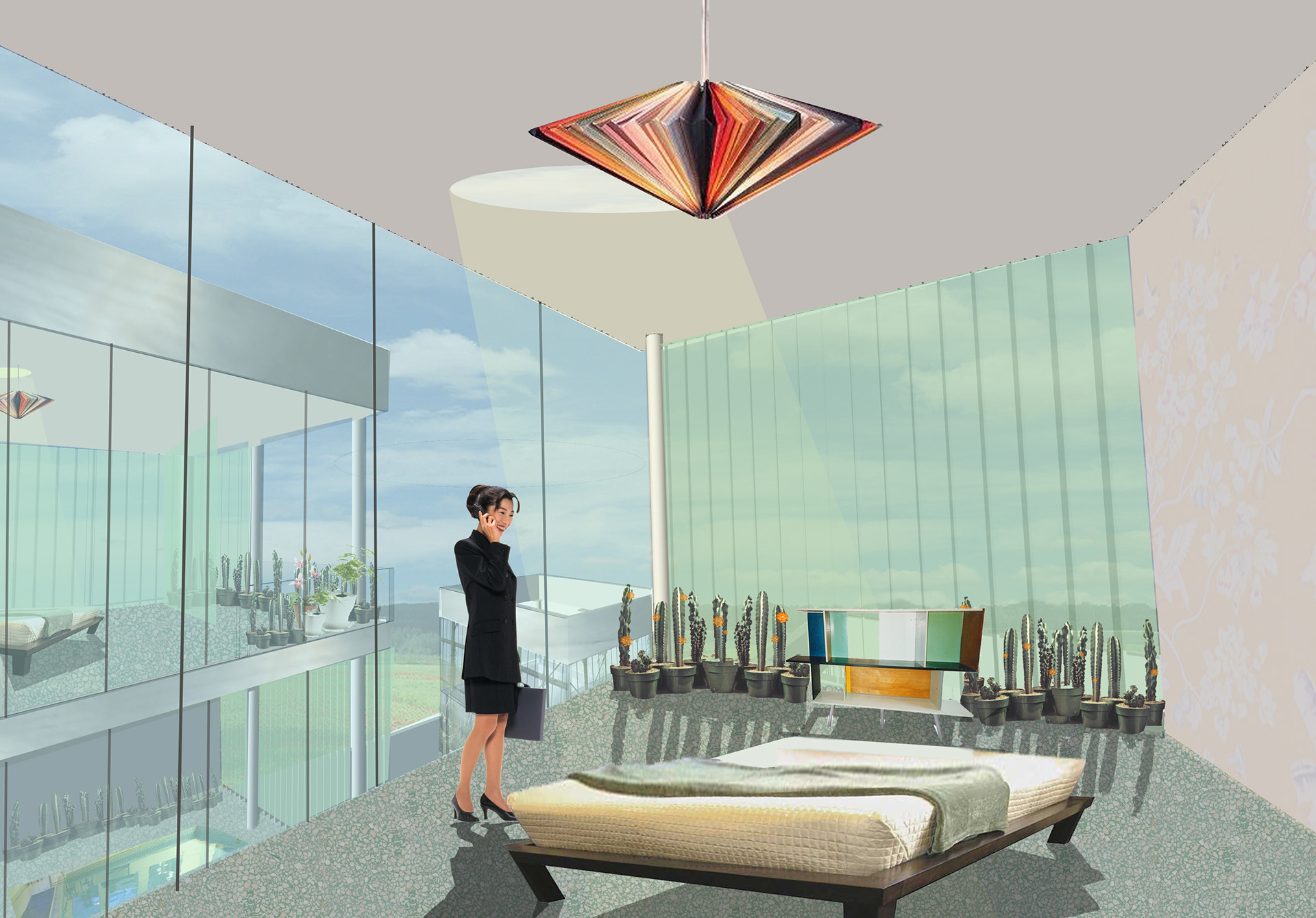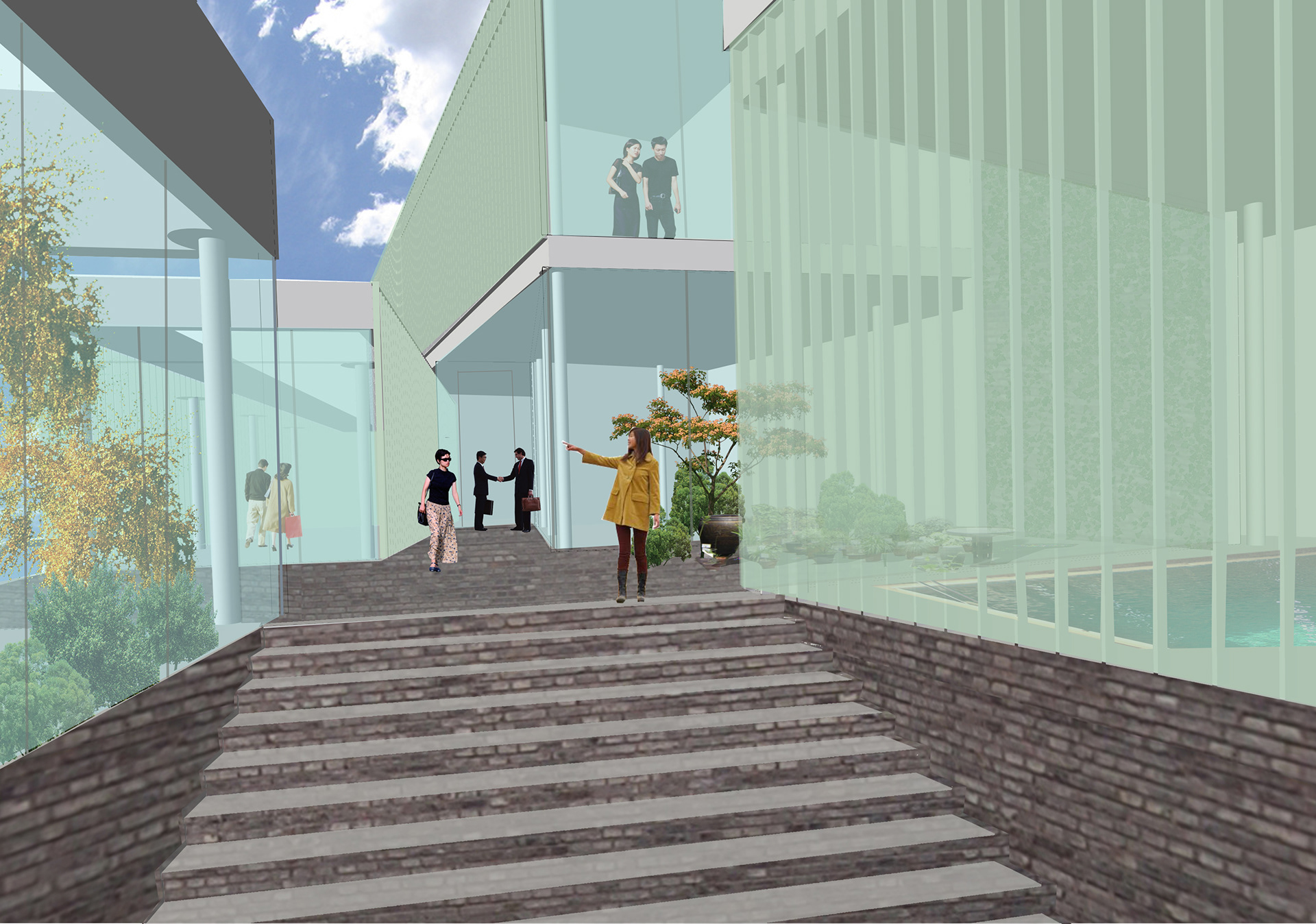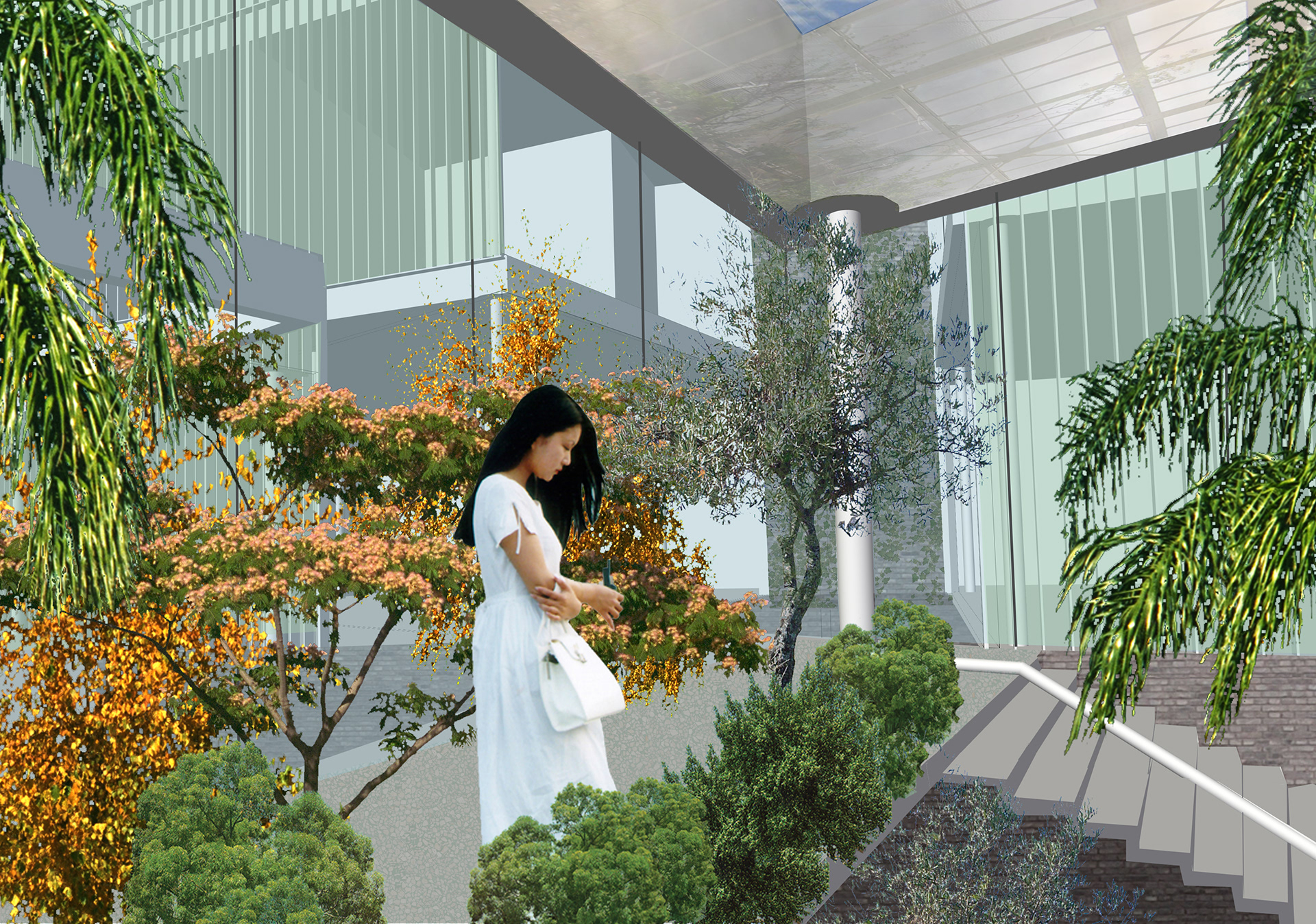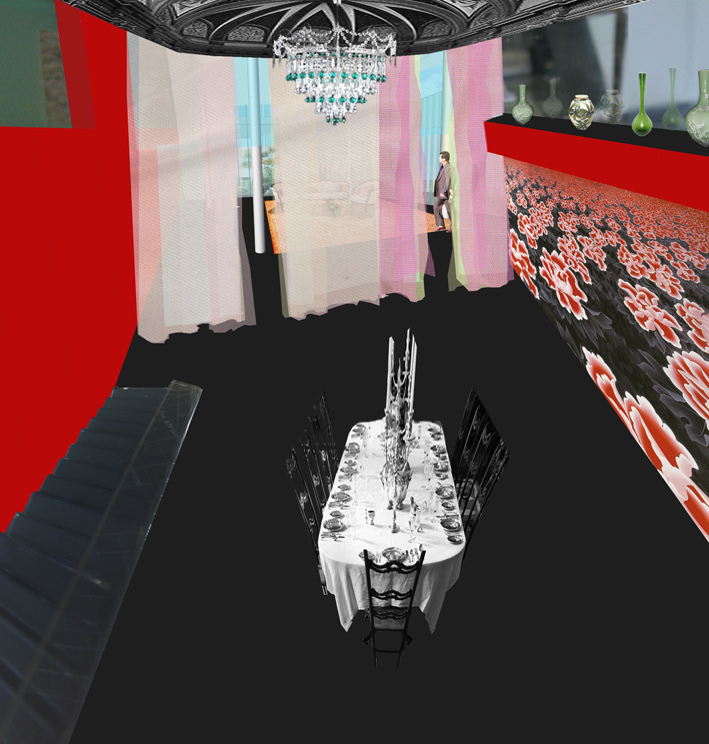The scope of the project is to Develop 100 hundred villas in Ordos, Inner Mongolia, China, for the Client, Jiang Yuan Water Engineering Ltd. FAKE Design, Ai Wei Wei studio in Beijing, has developed the masterplan for the 100 .parcels of land and will curate the project, while Herzog and de Meuron have selected the 100 architects to participate. The collection of 100 Architects hail from 27 countries around the globe. Each architect is responsible for a 1000 square meter Villa. SITES ARE ALLOTTED BY LOTTERY. constructconcept (Michelle Howard) is one of the selected architects.
The South House
An Auspicious Site. This is a very auspicious site, its’ longest side is to the south facing both the green corridor and the great Museum park. It is a gateway site defining the culmination of the green corridor before it spills out in all directions to the park. The site is prominent, raised from the level of the park and corridor thus making any building placed there especially visible from the South, East and West.
Southern Warmth, Cooling Hillside. ´We use the long southern frontage and the height difference from the roadway to the park to maximize the southern frontage of the house by a process of layering and opening out, spilling down the slope and hugging the whole perimeter on southern side.
Every room in the house has a southern disposition; every room is naturally ventilated and naturally lit. The layering of the house towards the south creates a house on many levels which are nestled in the hillside behind it. This ensures that even while being generously exposed to the warming rays of the sun, the temperature of each room is regulated by the large energy storage mass of the earth on their northern side.
Footprint Unfolded. The recommended footprint of the four-sided square centrally positioned is unfolded so that it creates a onesided linear building which hugs the sites southern flank leaving a long wide uninterrupted green area on the sites northern side, that side where it has the most direct neighbours. This allows a garden which is more diverse and thickly vegetated, ensures good southern exposure for the neighbours and provides the area needed for the distribution of geo-thermal heat. On its southern side the house faces the green corridor far away from its neighbours on the other side.
The southern perimeter of the site bends slightly and it is at this point that the house forks to follow full south and create even more southern exposure. In the space left by this forking the inner courtyard finds an area sheltered from the wind and a generous opening to the southeast and the park.
The South House
An Auspicious Site. This is a very auspicious site, its’ longest side is to the south facing both the green corridor and the great Museum park. It is a gateway site defining the culmination of the green corridor before it spills out in all directions to the park. The site is prominent, raised from the level of the park and corridor thus making any building placed there especially visible from the South, East and West.
Southern Warmth, Cooling Hillside. ´We use the long southern frontage and the height difference from the roadway to the park to maximize the southern frontage of the house by a process of layering and opening out, spilling down the slope and hugging the whole perimeter on southern side.
Every room in the house has a southern disposition; every room is naturally ventilated and naturally lit. The layering of the house towards the south creates a house on many levels which are nestled in the hillside behind it. This ensures that even while being generously exposed to the warming rays of the sun, the temperature of each room is regulated by the large energy storage mass of the earth on their northern side.
Footprint Unfolded. The recommended footprint of the four-sided square centrally positioned is unfolded so that it creates a onesided linear building which hugs the sites southern flank leaving a long wide uninterrupted green area on the sites northern side, that side where it has the most direct neighbours. This allows a garden which is more diverse and thickly vegetated, ensures good southern exposure for the neighbours and provides the area needed for the distribution of geo-thermal heat. On its southern side the house faces the green corridor far away from its neighbours on the other side.
The southern perimeter of the site bends slightly and it is at this point that the house forks to follow full south and create even more southern exposure. In the space left by this forking the inner courtyard finds an area sheltered from the wind and a generous opening to the southeast and the park.

